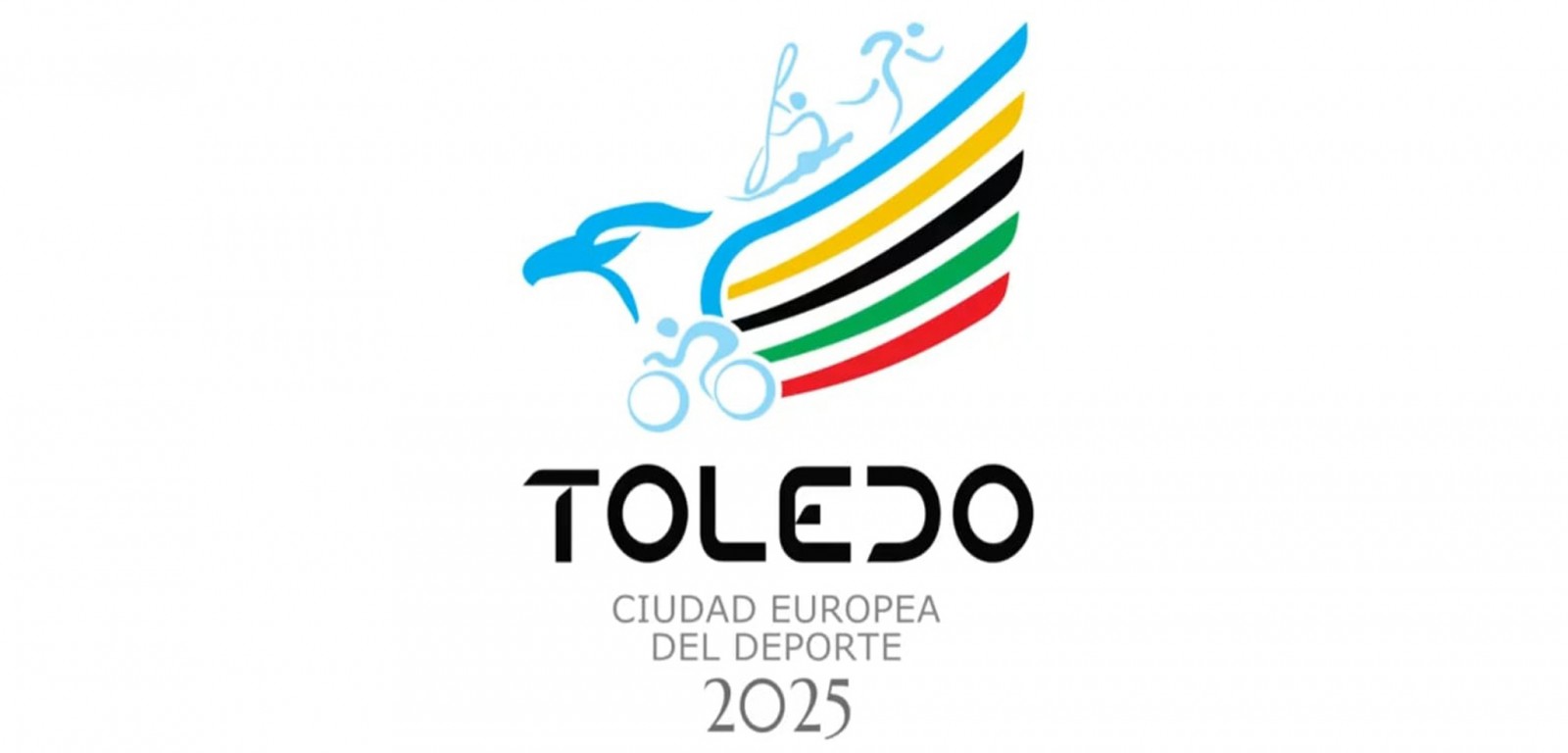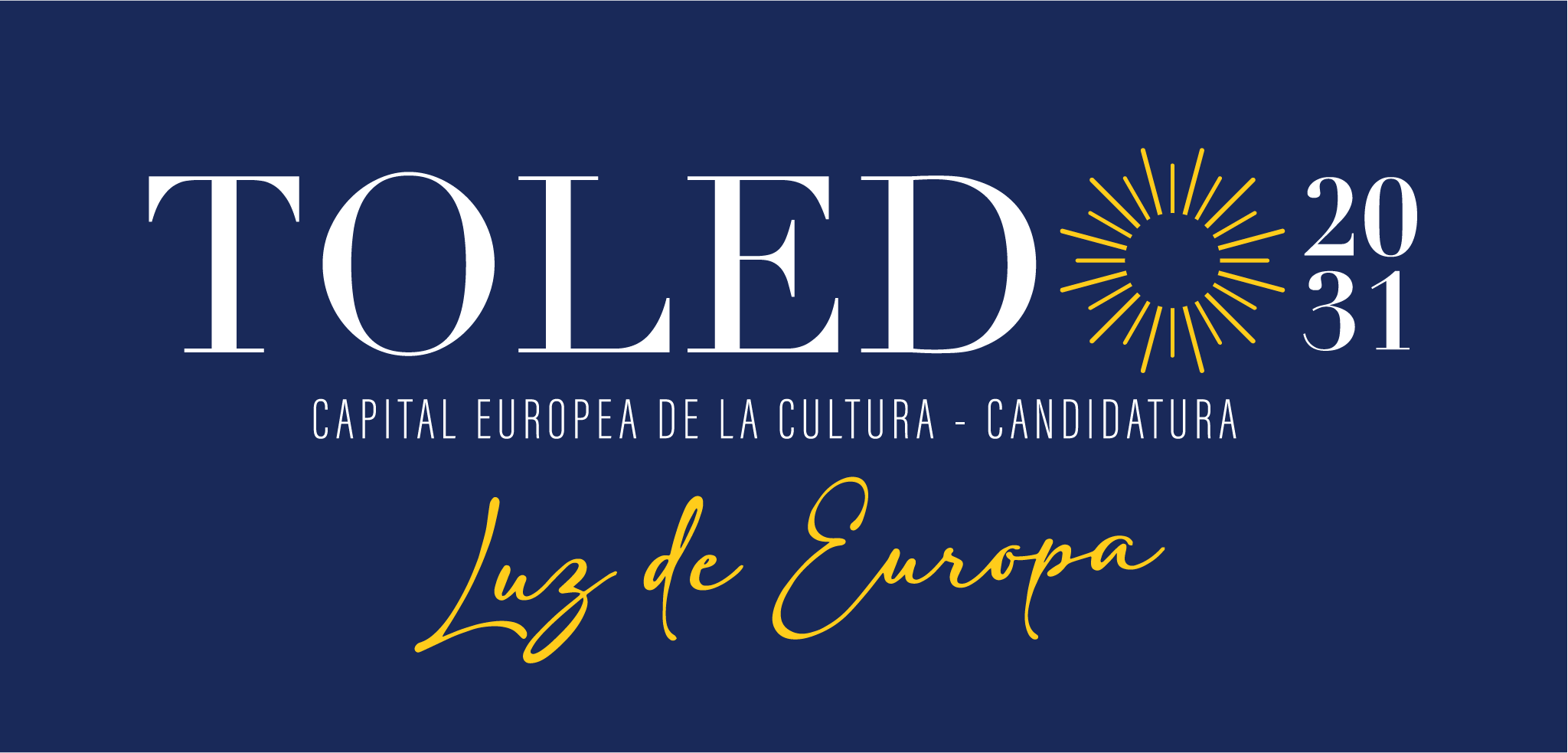-
Modificación puntual 3 del Plan Parcial de “La Legua o Ampliación de Cigarrales de Vistahermosa” UU 29 del PGMOU de Toledo
- 02. FICHA EP1 ACTUAL.pdf
- 03. FICHA EP1 MODIFICADA.pdf
- 04. FICHA EP3a ACTUAL.pdf
- 05. FICHA EP3a MODIFICADA.pdf
- 06. FICHA R4B ACTUAL.pdf
- 07. FICHA R4B MODIFICADA.pdf
- 08. FICHA R4C ACTUAL.pdf
- 09. FICHA R4C MODIFICADA.pdf
- 10. FICHA RESTO REP1 ACTUAL.pdf
- 11. FICHA RESTO REP1 MODIFICADA.pdf
- 12. FICHA RESTO REP2 ACTUAL.pdf
- 13. FICHA RESTO REP2 MODIFICADA.pdf
- Modificación 4 del Plan Parcial de la UU 29 del Plan General Municipal de Ordenación Urbana de Toledo
-
Modificación Puntual 28 del Plan General de Ordenación Urbana
- Memoria
- Normas Urbanísticas Modificación 28
- Normas Urbanísticas Refundido
-
Planos:
- 01P-USOS GLOBALES PREVISTOS.pdf
- 02P-CLASIFICACION DEL SUELO.pdf
- 02PA-CLASIFICACION DEL SUELO.pdf
- 03P-1-ESTRUCTURA ORGANICA DEL TERRITORIO.pdf
- 03P-2-ESTRUCTURA ORGANICA DEL TERRITORIO.pdf
- 05P-APLICACION DE ORDENANZAS.pdf
- 08P-1-CIGARRALES.pdf
- 08P-2-CIGARRALES.pdf
- 09P-1-ENSANCHE.pdf
- 09P-2-ENSANCHE.pdf
- 09P-3-ENSANCHE.pdf
- 11P-1-SANTA MARIA DE BENQUERENCIA RESIDENCIAL.pdf
- 11P-2-SANTA MARIA DE BENQUERENCIA ZONA CONTACTO.pdf
- 12P-SANTA BARBARA.pdf
- 13P-AZUCAICA.pdf
- 14P-1-VISTAHERMOSA-LA LEGUA-VALPARAISO.pdf
- 14P-2-VISTAHERMOSA-LA LEGUA-VALPARAISO.pdf
- 14P-3-VISTAHERMOSA-LA LEGUA-VALPARAISO.pdf
- 23P-1-SAN BERNARDO-MONTESION-LA BASTIDA.pdf
- 23P-2-SAN BERNARDO-MONTESION-LA BASTIDA.pdf
- 24P-ABADIA-EL BEATO.pdf
- 25P-LA SISLA.pdf
- 26P-CASA DE CAMPO.pdf
- ZONAS VERDES SANTA BARBARA-MOD-28.pdf
- ZONAS VERDES SANTA BARBARA-PGMOU.pdf
- Modificación Puntual 30 del Plan General de Ordenación Urbana
- Memoria y Normativa Urbanística
-
Planos:
- 1-Situacion-A1.pdf
- 2-CATASTRAL-2-1-CAT.pdf
- 2-CATASTRAL-2-2-CAT.pdf
- 2-CATASTRAL-2-3-CAT.pdf
- 2-CATASTRAL-2-4-CAT.pdf
- 2-CATASTRAL-2-5-CAT.pdf
- 2-CATASTRAL-2-6-CAT.pdf
- 2-CATASTRAL-2-7-CAT.pdf
- 3-TOPOGRAFIA-3-1-TOPO.pdf
- 3-TOPOGRAFIA-3-2-TOPO.pdf
- 3-TOPOGRAFIA-3-3-TOPO.pdf
- 3-TOPOGRAFIA-3-4-TOPO.pdf
- 3-TOPOGRAFIA-3-5-TOPO.pdf
- 3-TOPOGRAFIA-3-6-TOPO.pdf
- 3-TOPOGRAFIA-3-7-TOPO.pdf
- 4-USOS-ACTUAL-4-1-USOS.pdf
- 4-USOS-ACTUAL-4-2-USOS.pdf
- 4-USOS-ACTUAL-4-3-USOS.pdf
- 4-USOS-ACTUAL-4-4-USOS.pdf
- 4-USOS-ACTUAL-4-5-USOS.pdf
- 4-USOS-ACTUAL-4-6-USOS.pdf
- 4-USOS-ACTUAL-4-7-USOS.pdf
- 5-P.G.O.M. 1986-3P.pdf
- 6-P.G.O.M. 1986-7P.pdf
- 7-DESLINDE VIAS PECUARIAS-7 - VIAS PECUARIAS (2).pdf
- 8-FOTOGRAFIAS-8-1-FOTO.pdf
- 8-FOTOGRAFIAS-8-2-FOTO.pdf
- 8-FOTOGRAFIAS-8-3-FOTO.pdf
- 8-FOTOGRAFIAS-8-4-FOTO.pdf
- 8-FOTOGRAFIAS-8-5-FOTO.pdf
- 8-FOTOGRAFIAS-8-6-FOTO.pdf
- 8-FOTOGRAFIAS-8-7-FOTO.pdf
- Thumbs.db
- 1-ORDENACION DETALLADA-1-1-USOS.pdf
- 1-ORDENACION DETALLADA-1-2-USOS.pdf
- 1-ORDENACION DETALLADA-1-3-USOS.pdf
- 1-ORDENACION DETALLADA-1-4-USOS.pdf
- 1-ORDENACION DETALLADA-1-5-USOS.pdf
- 1-ORDENACION DETALLADA-1-6-USOS.pdf
- 1-ORDENACION DETALLADA-1-7-USOS.pdf
- 2-REDES SERVICIOS PUBLICOS-2-1-RED AGUA.pdf
- 2-REDES SERVICIOS PUBLICOS-2-2-RED AGUA.pdf
- 3-Afecciones-1.03-AFEC.pdf
- Thumbs.db
-
Planos:
- Memoria informativa y justificativa.pdf
- Normas Urbanisticas.pdf
- Plano 1 Calificacion suelo.pdf
- Plano 2 Cesiones suelo.pdf
- Plano 3 Alineaciones y cotas.pdf
- Plano 4 Rasantes y Pendientes.pdf
- Plano 5 Ordenacion Viario.pdf
- Plano 6 Afecciones.pdf
- Plano 7 Red Abastecimiento y Saneamiento.pdf
- Plano 8 Red de energía eléctrica.pdf
- Plano I.1 Encuadre territorial.pdf
- Plano I.2 Topográfico.pdf
- Plano I.3 Ortofoto.pdf
- Plano I.4 Planeamiento vigente.pdf
- Plano I.5 Estructura Catastral.pdf
- Plano I.6 Infraestructuras existentes, abastecimiento y saneamiento.pdf
- Plano I.7 Infraestructuras existentes energia electrica .pdf
- Plano Ordenacion 2P.pdf




